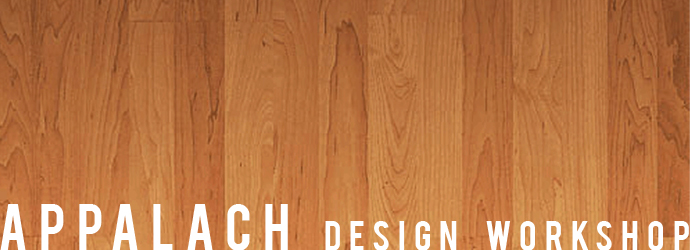
ALLEGHENY HOUSE
Morgantown, WV
A simple house that emphasizes its mountain views, Allegheny House accommodates the lifestyle of an empty nest couple. The living area and master suite are located on the upper floor with on grade access to the attached garage. Below, a walk-out basement level houses separate accommodations for visitors and children.
Not built, the plans are available for sale.












































